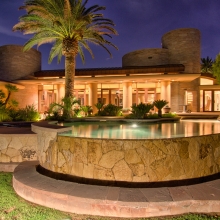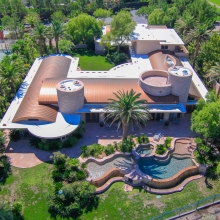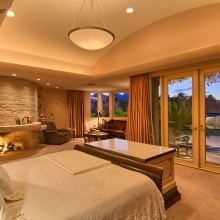Cinematic Video Tour
[aio_button align=”none” animation=”none” color=”gray” size=”small” icon=”camera” text=”View Photo Tour” target=”_blank” relationship=”dofollow” url=”http://www.luxuryhomesphotography.com/?flagallery=9028-players-club-dr-las-vegas-nv-89134 “] [aio_button align=”none” animation=”none” color=”gray” size=”small” icon=”map-marker” text=”View Area Map” target=”_blank” relationship=”dofollow” url=”https://maps.google.com/maps?q=9028+players+club+drive+las+vegas&ll=36.181904,-115.294492&spn=0.002814,0.004128&safe=off&hnear=9028+Players+Club+Dr,+Las+Vegas,+Nevada+89134&gl=us&t=h&z=19 “]
– Designed By Taliesin – Frank Lloyd Wright School of Architecture
– 10,092 Square Feet
– 4 Bedrooms + Office
– 14 Seat Movie Theater
– 1800 Sq. Ft. Soundproof Basement with Stage & Professional Lighting System
– Commercial Grade HVAC System with Chilling Tower
– 8th Hole of TPC Golf Course
Creation of an Oasis
 As a young man, Peter Simon loved looking through the postcards from his family’s business in Las Vegas. They provided memories in time…snapshots that captured the personality of people and places with engaging images and catchy headlines. One postcard in particular was Peter’s favorite. He loved the serene image of tropical palms and natural landscape that it provided. But perhaps it was the postcard’s tagline that captured his imagination most of all as he often read the words “An Oasis of Peace and Tranquility in the Desert.” At the time, he often wondered if such a place could really exist in the arid, dry conditions of southern Nevada. But as he grew, the phrase stayed with him, and he determined that if such a place did exist, he would like to live there someday.
As a young man, Peter Simon loved looking through the postcards from his family’s business in Las Vegas. They provided memories in time…snapshots that captured the personality of people and places with engaging images and catchy headlines. One postcard in particular was Peter’s favorite. He loved the serene image of tropical palms and natural landscape that it provided. But perhaps it was the postcard’s tagline that captured his imagination most of all as he often read the words “An Oasis of Peace and Tranquility in the Desert.” At the time, he often wondered if such a place could really exist in the arid, dry conditions of southern Nevada. But as he grew, the phrase stayed with him, and he determined that if such a place did exist, he would like to live there someday.
Years passed and Las Vegas grew. The dusty streets and empty downtown acreage became filled with mega resort casino properties and other people’s vision of what a “desert oasis” should be.
But when it came time to build their own oasis, Peter and his wife Jan wanted something far-removed from the Las Vegas strip; a place that would provide an escape from the glitz and glamour of this town. What they really wanted was the place that Peter had dreamed about since his youth, a home that embodied the phrase from his favorite postcard, “an oasis of peace and tranquility in the desert.”
 To bring the Simon’s vision to life, they turned to Taliesin Architects located in Scottsdale, Arizona. Taliesin was formed in 1959 by Olgivanna Lloyd Wright as a continuation of the architectural practice established by her husband, the legendary Frank Lloyd Wright.
To bring the Simon’s vision to life, they turned to Taliesin Architects located in Scottsdale, Arizona. Taliesin was formed in 1959 by Olgivanna Lloyd Wright as a continuation of the architectural practice established by her husband, the legendary Frank Lloyd Wright.
As a way to raise money for his young firm, Frank Lloyd Wright invited students to Taliesin (Welsh for “shining brow”), his hillside home and studio near Spring Green, Wisconsin, to live and work near the renowned architect’s side. Wright and his growing flock soon built a remote camp in the desert outside Phoenix to escape the bitter Wisconsin winters.
One of those early students of the late Frank Lloyd Wright was John Rattenbury, who “learned by doing” and subscribed to the Taliesin belief that nature was one of the best teachers of architecture. Today, John, a principle architect at Taliesin, continues the tradition of Wright, a master teacher from whom he learned that enduring design responds to what we need – warmth, respite, ease, and a sense of nature nearby. “The priority of a house is to honor the family within,” says Rattenbury, “not to impress the neighbors.”
These were just the qualities that the Simons’ were looking for. They called John Rattenbury to discuss a premier piece of property they had just purchased inside the exclusive guard-gated community of Tournament Hills. He flew to Las Vegas to discuss the project.
“One of the things I liked about the lot was the set back. I remember taking a couple of chairs and sitting in the middle of the property with John. We discussed what natural values the lot provided and type of home that would fit the personality of the lot,” Peter recalls. The lot sat on a hill and provided an opportunity for a home that could be set back from the street. In a neighborhood with many homes that are almost built to the street, the Simon’s wanted a much quieter entrance; a home that could be hidden by some foliage and capture one’s imagination about what lies beyond.
Peter decided that one way to capture the tranquility of the high desert was to incorporate in a natural setting the unique and multi-colored stone that his family produces from a 920-acre quarry located south of Las Vegas near Goodsprings, Nevada. “My father, Pop Simon, started running the quarry in the 1940’s, and I worked with him at the quarry during my childhood years.
I always felt the quarry was a special place and that the rock itself had properties that were almost spiritual,” remembers Peter. The rock is called meta-quartzite and has the aesthetics of sandstone but is much more versatile. In addition to being very hard, meta-quartzite can be polished, honed and used for many different applications both on the interior and exterior of a home. Peter saw the potential and John Rattenbury saw the design.
Within weeks that design started to take shape at the Taliesin studio…and the results were nothing less than spectacular. After nearly a year of drawings, corrections and refinement, the completed plans provided a harmonious balance of design, landscaping, furnishings and natural elements. A central theme began to emerge from the use and perfect combination of four natural elements: ROCK, WATER, WOOD AND STEEL. It would prove to be just what the Simon’s wanted.
Construction on the 12,500 sq. ft. home began in February of 1997. General contractor Steve McCormick used many of the same sub-contractors that worked on the Mandalay Resort hotel properties. “A home of this undertaking demands that you think big; not only because of the size, but all the attention to detail. It took 2 1/2 years to build this home,” recalls Steve.
Many of the materials used in construction are of industrial proportions. All structural framing is done with steel studs and radial glulam beams. All the window frames and door jams are coated in copper. The ductwork for the air conditioning and heating was placed 48 inches underground and surrounded in pea gravel to aid in temperature regulation. Everywhere you look there are custom railings, woodwork, facades and furniture. Every inch of this home was built with a purpose. Every piece of furniture handmade for the décor. Every stone, every strand of carpet, every fixture, every color and every detail were chosen for a reason.
But this home is just as efficient as it is livable. The choice of building materials and the use of efficient building technologies allow very cost-effective maintenance for a home of this size. It is a home designed to be both comfortable and durable with earth-tone colors that perfectly compliment the natural elements and allow the interior to blend with the exterior.
 The Simon’s didn’t want a house that told its story the moment you walk in the front door. As a result, the entrance to the Simon home gives a hint of what is to come and leaves you wanting more.
The Simon’s didn’t want a house that told its story the moment you walk in the front door. As a result, the entrance to the Simon home gives a hint of what is to come and leaves you wanting more.
As you approach the main entry you are introduced to tranquility through a rock fountain. The fountain is highlighted by a 12 inch solid ball of polished rock from the family quarry that spins on a pedestal as a stream of flowing water runs over it to create motion.
The Simon’s didn’t want a house that told its story the moment you walk in the front door. As a result, the entrance to the Simon home gives a hint of what is to come and leaves you wanting more.
As you approach the main entry you are introduced to tranquility through a rock fountain. The fountain is highlighted by a 12 inch solid ball of polished rock from the family quarry that spins on a pedestal as a stream of flowing water runs over it to create motion.
Once inside, a gallery hallway leads you into the center of the home and the two main common areas. Serving as a true transition from the outdoors, the gallery features an 8 foot ceiling and a wall of glass that stretches for 75 feet, the entire length of the hallway. This provides open views of an inner courtyard and creates a seamless space between indoors and out.
On the opposite wall, the gallery hallway leads you first to a 340 sq. ft. African motif bedroom featuring furniture imported from around the world. Next is an office designed for two, a powder room and a 14-seat theater.
The theater features a 135-inch diagonal projection screen and over $300,000 of projection and sound equipment, including a surround sound speaker system, Lexicon audiophile direct source components, remote control lighting and screen, individual reclining seats, and even a soda fountain and popcorn machine. This room has a completely separate power supply with AC to DC back to AC power converters to ensure the correct cycle and voltage are fed to each component. It is also soundproofed with solid rubber placed between the studs and a layer of double sheet rock. The main speakers are also set in a bed of sand to improve bass response. Make no mistake, this is not a media room; it is a theater in every sense of the word.
The intimate walk down the gallery hallway opens first into the kitchen and family room area, where the ceiling rises to 18 feet. While these areas are open and expansive, each area provides many intimate spaces for family or small groups.
The walk down the gallery leads to a transition where the gallery’s sense of closeness is relieved at a central point. To the right, the living room opens before you with its soaring arched ceilings and supporting radial beams. To the left, the kitchen is a master work of stone and wood with ample cooking space yet a feeling of coziness which provides a seamless connection with the family room and family dining area.
The even larger living room, whose ceiling rises to 24 feet, provides areas designed to accommodate multiple groups. Each of these two areas, with their intimate enclaves, allow groups to gather at the same time and in their own space while allowing easy movement between them. The furniture layout and interior design also facilitate this by creating comfortable sitting areas close enough to allow for private conversation. There are five such areas in the living room alone: the bar, the view, the fireplace, the pool table and two game tables.
In the family area there are three more areas: the kitchen, the food counter and the television area. In addition to these private spaces, there are dining tables in both the family area (seating for eight), and another between the living room and the family room (seating for twelve). These areas flow from one to the other, the differing ceiling lines a master work of joinery, the combination of limestone, granite and quarry stone in the floor a demonstration of the mason’s art. These intimate yet expansive spaces are a testament to the genius of design and execution this home represents.
These two common living areas are just as beautiful as they are functional. The open glass windows and walls create an intriguing canvas of ever-changing light and shadow as the hours pass and seasons change. At the center of these two areas is the feature that gives the home its signature shape – the arched ceiling.
This marvel of architectural design took over a month to design and several months to engineer. Fitted with individual planks of ash, the ceiling includes clerestory windows that spill light across and through these areas with stunning elegance. The light seems to follow the graceful curve of the ceiling line.
The ash wood ceiling perfectly compliments the other four natural elements found in these rooms. The height of the ceiling is divided by a curving pot shelf finished with a copper automotive paint – after trying nearly 20 different shades of regular house paint. Over the fireplace is a copper sheet framed by hand-cut and individually fitted quarried cleaved stone. Another gallery runs along the side of the living room divided from it by a custom stainless steel railing. The rear glass doors provide sweeping views of the golf course, swimming pool and water features. All of these elements come together in a perfect blend to create a comfortable elegance.
In the tradition of Frank Lloyd Wright, the personal areas are smaller than the main common areas, but in proportion to the rest of the house. The master bedroom features direct views of Lone Mountain and beyond. A waterfall designed to aid in relaxation – loud enough to be heard inside with the windows open, but not loud enough to disturb or hinder sleep, flanks the view.
Past the master bedroom you’ll find a guest room that also features an exterior waterfall of the same design as the master. This intimate room provides views to either the interior courtyard or the exterior landscaping. The guest bathroom creates a stunning décor with walls lined by over 2,000 mosaic tiles. This work of true craftsmanship took over 4 months to complete.
Upstairs is a separate living area of nearly 1,000 sq. ft. providing a private bedroom, patio and bathroom. The spacious bathroom, with separate bath and shower, custom marble and granite throughout and high windows is connected to a walk-in closet with its own washer and dryer. The spacious bedroom has a built-in desk and cabinets plus two French doors that open to a private patio with views both east and west.
The downstairs is a spectacular production in and of itself. With over 1,800 sq. ft. of space you’ll have plenty of room to twist and shout with your own private nightclub and playroom; or, stage your own live theater or music performances on the large stage with a professional lighting system. More passive purveyors of the performance arts will enjoy the big-screen TV, a fully restored soda counter, pinball machines, and both a boys and girls bathroom. This area is almost completely soundproof and is virtually unheard from the main level, no matter how loud the music or the guests.
Just as the interior of this home has been carefully balanced with a mix of natural elements, the exterior continues the theme with equal attention to detail. The front landscaping is lush and plentiful. It features many rare palm tree specimens that create a truly tropical setting. Meta-quartzite stone is also prominently featured on the home’s exterior. It not only covers the exterior walls, but can be found as a landscaping element with individual boulders weighing up to 40,000 pounds (20 tons). These rocks have been beautifully sculpted by millions of years of wind and water and were strategically placed to recreate the natural look and feel of the undisturbed areas of the Simon quarries. This effort was so successful it would be almost impossible to duplicate.
The unique mix of desert plants and tropical trees continues around the perimeter of the home. The rock again plays a key role in the homes landscaping…only this time in the ground, not on top of it. Pieces of crushed and ground meta-quartzite are used throughout all plant areas much like potting soil. The ground meta-quartzite rock (called Aquarius Soil – stone mulch) is a perfect growing medium and the multitude of plants (over 100 sago palms alone) have flourished.
The view from the back deck provides sweeping vistas of the TPC golf course and mountains. Deck space is ample, with large open areas interlaced with lush tropical landscaping and grass. The backyard features an upper patio that surrounds a beautiful zero-edge swimming pool. The water from the pool flows into a lower elevation stream and waterfall that is complemented by the surrounding landscaping.
From the rear patio you can also access a 27-foot observation tower. A spiraling staircase winds inside to a plateau that provides beautiful views 10 of the surrounding golf course and the backdrop of the mountains. Hook in the hammock and you’ve got the perfect place to enjoy a glass of lemonade while you admire your new surroundings. A matching tower cleverly hides some of the homes utility and electrical boxes. The rock covering each of these towers was painstakingly hand-hewn from rectangular stone blocks into individual radius blocks. The process to both cut and set these blocks was performed by professional artisans from South America. It took months of effort.
When you talk to the Simons’ about the effort that has gone into this home and the satisfaction that it has brought them, it’s apparent that they have truly found their very own “oasis of peace and tranquility in the desert.” And now you can find it too.